In hillside gardens, stairs not only compensate for differences in height. With the right design, they can also be a real eye-catcher in your garden.
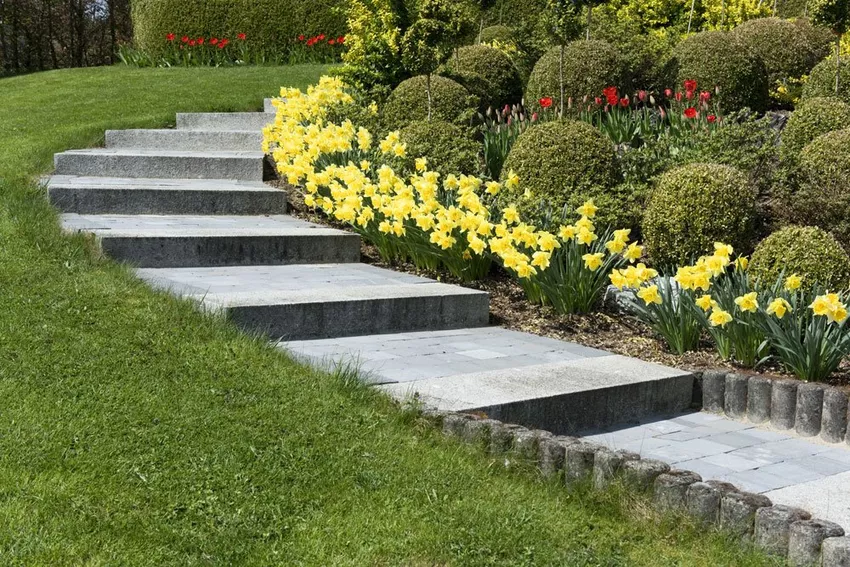
Your own garden is not always largely at ground level. In some cases there are steep inclines to be overcome or the terrain is considered to be sloping. In order to be able to use your own garden as well as possible, the use of garden stairs is a good idea in this case. Starting with the choice of materials, through the construction method to the final design, there are a multitude of possibilities.
When is a garden staircase necessary?
Just a few years ago, garden stairs were a rarity. Anyone who takes a look at gardens today will see that they are becoming more and more common. There are two main reasons why garden stairs are built:
1. They serve as a design element.
2. They are used to bridge differences in height.
The construction of a garden staircase is recommended, especially in the case of steep terrain slopes, which often suggest the creation of gardens on different levels. In the hillside garden, you enable a practical division of the garden into recreational and functional areas. The type of stairs and their design depend on the size of the slope. Individual steps that are laid at regular intervals are sufficient if you only want to make it easier to walk through the garden on a slight slope.
Tip: Especially if only individual steps are to be laid, it is important that these are wide enough so that they can be reached without any problems despite the different step lengths.
In the case of larger height differences, a real staircase should always be built. The stairs are built parallel to the actual slope. In order not to jeopardize the garden design, it is advisable to work with serpentines, which provide a slight change of direction and make the garden look more elegant overall.
Integrate the garden steps into the garden
There are various ways in which the stairs can be integrated for individual garden design:
➙ Without edging
To this day it remains one of the most elegant solutions to close the stairs into the garden without a clear structural edgingintegrate. In order to distinguish them from the rest of the garden and mark them as a path, they can be embedded in a border of perennials that extends on both sides.
➙ With border
The second variant is the integration of the staircase as a clear structure. This can be done, for example, by flanking walls. If you don't like so much concrete, you can use an evergreen hedge instead. which can be easily trimmed. Boxwood is ideal. There are two ways how such a hedge can be designed:
-
- The hedge has a uniform height throughout, aligned with the height of the top step.
- The course of the hedge is adapted to the stairs. The stringers therefore rise or fall with the steps.
» Reading tip: Cutting a hedge: what is allowed and when?
Special feature of free-standing stairs
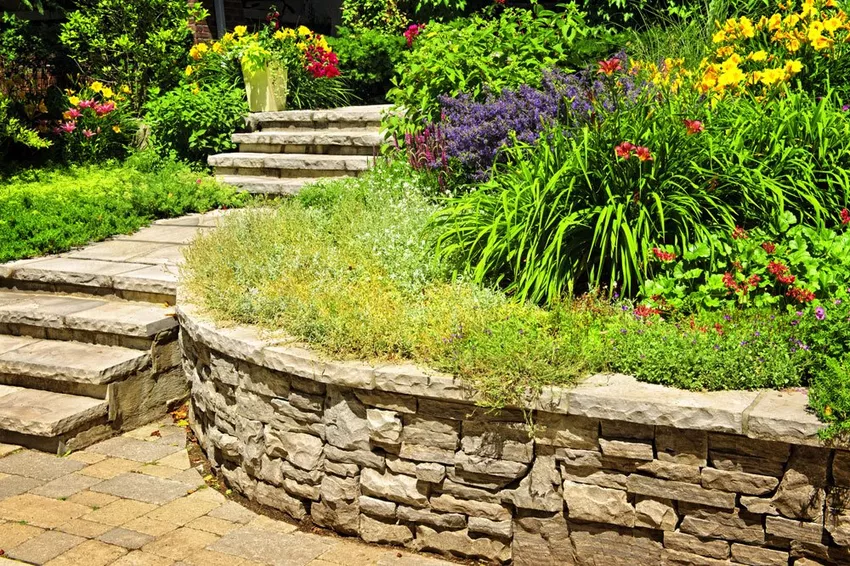
In addition to enclosed stairs, there are free-standing stairs as an alternative. They can also be provided with different height differences. Compared to framed models, however, they offer strict security measures. For example, a railing must always be fitted if the difference in height is more than one meter. A handrail can then be used on longer stairs. From a design point of view, high stairs are a challenge. To loosen them up, platforms and a curved course are ideal. Stairs with steps of different widths that are planned to be staggered look very appealing.
Estimate the dimensions of the garden steps correctly
In order for the garden steps to offer maximum benefit, it is important that the dimensions are correctly assessed. The step width and step height are particularly relevant.
➙ Step width
Steps in the garden must not be too narrow, because they must be safe and stable to walk on in all weather and weather conditions. Incidentally, this applies to children as well as to adults.
➙ Step Height
Selecting the step height is not that easy. In principle, it is better to work with more steps so that children and people with restricted mobility can use them without any problems. A height of 10 to 15 centimeters is ideal.
In the case of shallow slopes, the decision can be made on treads instead of classic steps. For example, the treads can be laid slightly offset, creating a particularly attractive overall look.
Tip: Before the stairs are built, the route should be planned as precisely as possible. This works best with a sketch. Furthermore, it must be taken into account during planning that the first step is always embedded in concrete so that it sits optimally and stably. The first stage is always the most heavily loaded. At the same time, care must be taken to ensure that it is non-slip.
Material for garden stairs
In addition to the dimensions of the steps, the overall appearance of a garden staircase is primarily characterized by the choice of material. Outside, different materials are used than inside. Tiles, but also polished natural stone and smooth floorboards are generally not recommended. The risk of slipping is simply greatest here in autumn and winter. If the base material is wood, make sure that the planks have transverse grooves. They significantly reduce the risk of slipping.
In principle, all materials with a rough surface are suitable. This also includes concrete and natural stone. Cobblestones are also a good choice.
Different step types
There are different types of steps to consider when building a garden staircase:
Steps
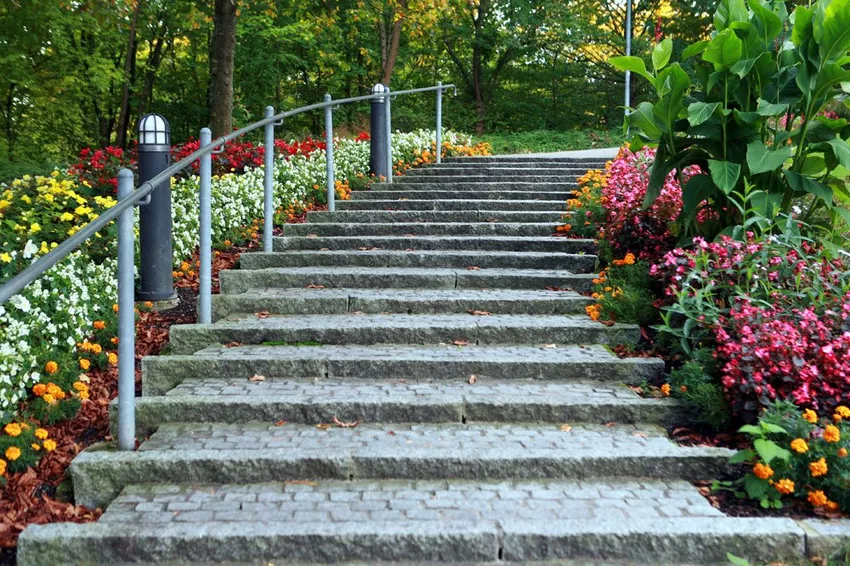
The processing of control steps is not very easy, but offers the advantage that there is a high level of stability. At first glance, risers are reminiscent of stick steps, but differ in composition and construction. Curb stones are needed for such a staircase. These are made of either natural stone or concrete. In order to fix the curb stones, they are embedded in lean concrete. As a result, they will be particularly stable later.
So that the concrete and steps do not slip and sink after years of use, it is important to create a gravel bed under the concrete, which should be at least 80 cm deep, with the lower 30 cm also being filled with a cheaper sand can be replaced. However, this must be compacted for optimal hold.
The steps can be provided with a step surface of your choice. Granite and greywacke have proven their worth for the risers. If the steps are wide enough, cobblestones can of course also be used. If paving stones are processed, crushed sand must first be filled in. A layer of three to five centimeters is sufficient here.
The greatest disadvantage of the setting stages is the required high level of accuracy. Once the risers are embedded in the concrete and hardened there, they leaveno longer optimize themselves.
Block Steps
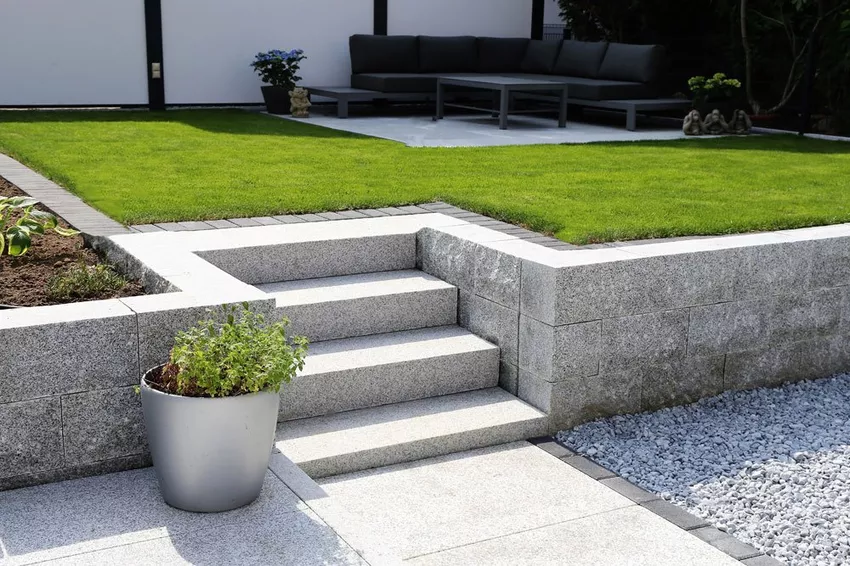
Anyone who wants a massive staircase that is extremely robust is well advised to use block steps. Block steps are significantly more robust than stick and riser steps. They are available in either concrete or natural stone, which fits in very well with the garden environment.
The right substructure must also be created for a garden staircase made of block steps. A layer of sand that is at least two centimeters and no more than three centimeters thick is ideal. However, the sand alone does not provide the necessary stability. A layer of gravel is also needed. A thickness between 20 and 30 centimeters is ideal here. In the case of a small staircase with a maximum of four steps, no foundation needs to be laid. Otherwise, the production of a binding layer and a concrete foundation is recommended. This foundation is only needed for the lowest level. The steps are placed on top of each other so that they cannot slide away.
Stick Steps
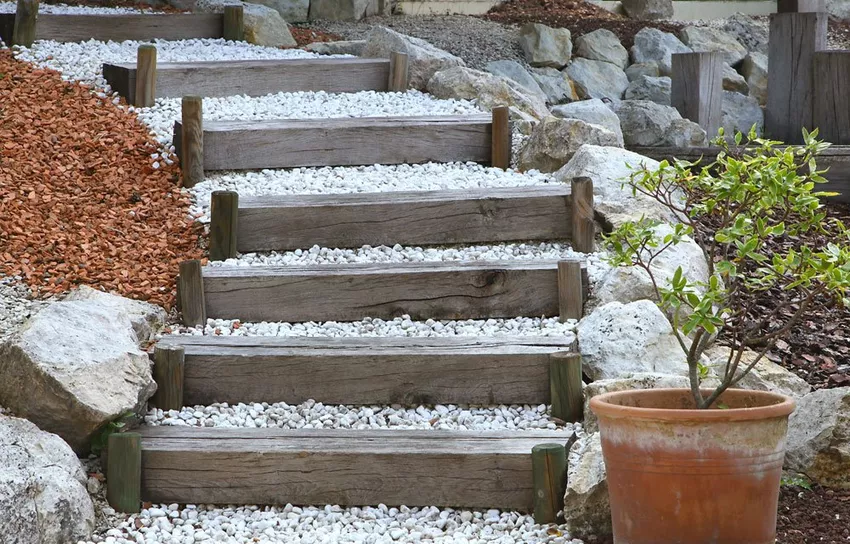
Concrete stairs don't really fit well in a natural garden. A great alternative in this case are the so-called stick steps. The construction of the stick steps is very similar to that of the risers, however, these stairs are not nearly as stable and durable. For this reason, stick steps are not recommended if a staircase is used for frequent use. However, if the steps are only used occasionally, that is sufficient. An essential component of the stick steps is wood. Wood is not weatherproof and will rot over time, so the lifespan of these stairs is severely limited. In principle, no stone slabs are used here, but wooden planks.
There are different types of wood that are particularly recommended for use in the garden: oak, larch and Douglas fir
A natural material is also used in principle for the tread surfaces. Either compacted gravel or chippings are suitable here. It is important that not wood is used here, but always a water-permeable material. This allows the moisture to seep away, which in turn benefits the lifespan of the stick steps.
Laying Steps
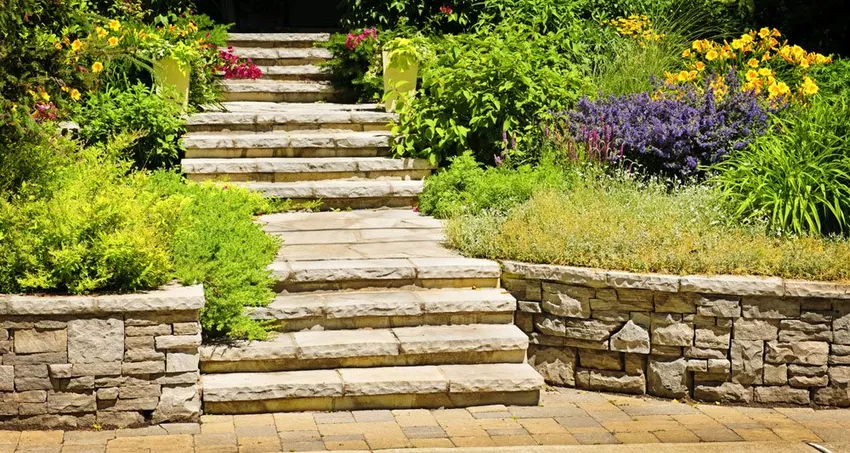
The fourth way of designing the stairs in the garden includes the leg steps. Laying steps always consist of flat plates. Here you can either use sidewalk slabs or stone slabs. With the sidewalk slabs, care must be taken to ensure that they are made of concrete as much as possibleor natural stone, so that they are as robust as possible.
Laying steps are now very popular. They are significantly thinner compared to the block steps. The thickness here ranges between three and eight centimetres. This brings two advantages: On the one hand, the processing is significantly cheaper and on the other hand, the panels have a low dead weight, which is why they are easy to lay.
So that the leg steps really hold, a foundation must be processed. This should be constructed of either concrete or gravel. A thickness of 30 cm is required. The cement mortar, which accommodates both the tread plates and the underlay stones, also ensures optimum hold.
At the first and last level, you have to pay attention to a small peculiarity. A small strip foundation should always be processed here. Concrete is used for its creation. This counteracts the heavier load. Finally, foundation plates made of reinforced concrete provide additional security.