If you want to build a roof terrace, you have to meet certain conditions in order to get a permit. We clarify and give tips on design.
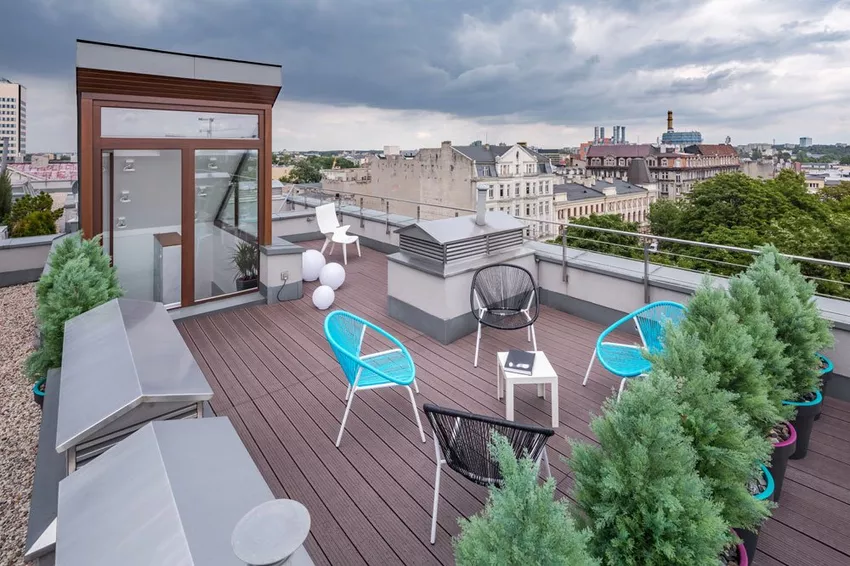
Summer may be over now, but the roof terrace project requires good planning. That's why it's worth thinking about next summer now. We'll show you what you need to consider when you want to set up a terrace on the roof.
Roof terrace not without planning permission
The first thing you should know is that a roof terrace requires planning permission. In almost all federal states, an architect or civil engineer must be consulted. In addition, the local development plan must permit such a project. The distance to the neighboring property also plays an important role here. Therefore, try to talk to the responsible building authority in advance to clarify whether your project has a chance of approval or not.
Note: A binding permit can only be granted once all the necessary documents have been checked by the building authority. So it can still come to a refusal, although approval was promised in the preliminary talk.
Important aspects of construction planning
Before you can apply for planning permission, you need to plan the terrace carefully. In addition to the design, you should consider the following aspects in particular:
- Static
- Fall Protection
- Weather Resistance
- Building waterproofing
- Insulation
Static
If you want to build a roof terrace, you must first check whether your roof is suitable at all. Because not every roof has the necessary load-bearing capacity. Therefore hire a structural engineer. He will examine to what extent the construction of a roof terrace is possible or not.
Tip: In the event that your roof does not have the necessary load-bearing capacity, this can be achieved by installing additional reinforcing struts. Your architect will take this into account when planning the roof terrace.
Fall Protection
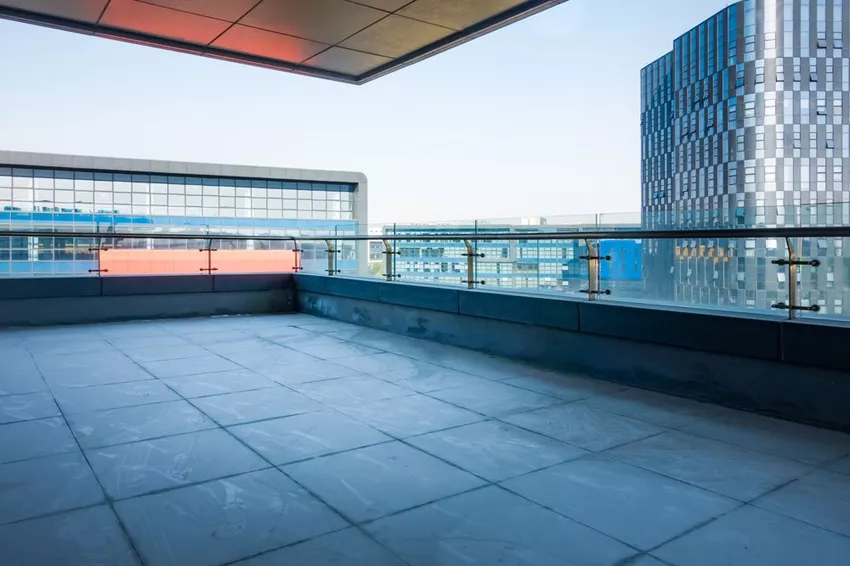 For your own safety and that of your guests, you mustPut a railing or something similar around the roof terrace. How high this must be depends on the respective federal state. In most federal states, however, a minimum height of 90 centimeters applies to a roof height of 12 meters. All roof terraces that are even higher require fall protection of at least 110 centimeters.
For your own safety and that of your guests, you mustPut a railing or something similar around the roof terrace. How high this must be depends on the respective federal state. In most federal states, however, a minimum height of 90 centimeters applies to a roof height of 12 meters. All roof terraces that are even higher require fall protection of at least 110 centimeters.
You should also make sure that any vertical gaps that may exist are no wider than 12 centimeters, so that no child's head can fit through. Furthermore, you should avoid horizontal rungs that could be used for climbing.
Weather Resistance
As a rule, a roof terrace is directly exposed to the influences of wind and weather. Be sure to consider this fact when choosing building materials. Wood, for example, needs good and regular treatment to protect it from moisture. And the sun can also damage the material in the long run.
Regarding wetness, you also have to consider that water should not collect on the terrace. Because even the best seal can leak in the long run if there is water in the same place all the time. To avoid this, the terrace should have a slight slope and one or more drains.
Tip: You can take such a gradient into account from the outset when planning the construction. Another possibility for this is the terrace covering, which is used to create the gradient.
Building waterproofing
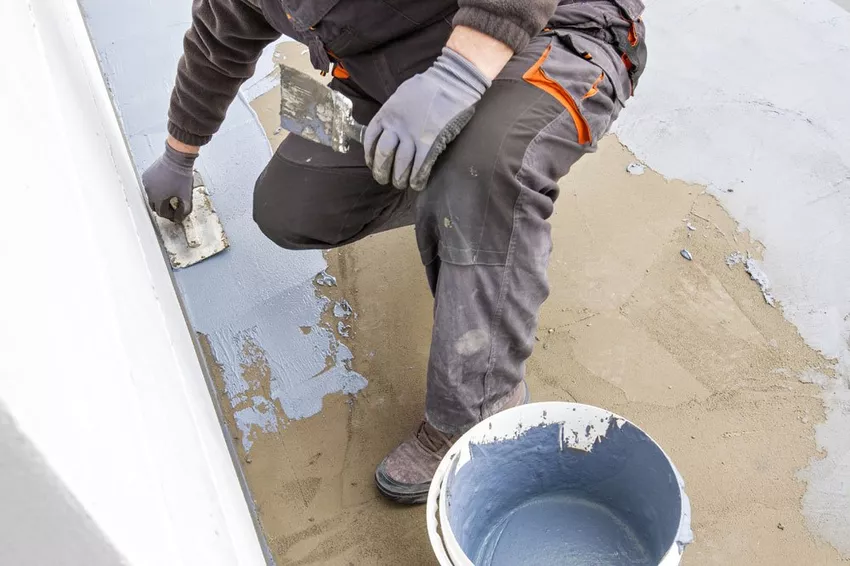 With the construction of a roof terrace, you interfere with the roof structure and thus possibly create a weak point against water. It is therefore absolutely necessary to seal the roof here. It is important to note that the moisture must be removed from the rooms below. For this reason, you should hire a professional to do the sealing.
With the construction of a roof terrace, you interfere with the roof structure and thus possibly create a weak point against water. It is therefore absolutely necessary to seal the roof here. It is important to note that the moisture must be removed from the rooms below. For this reason, you should hire a professional to do the sealing.
Insulation
A poorly insulated roof terrace causes the rooms below to cool down quickly in autumn and winter. This means you have to heat more.
In order to prevent heating costs from skyrocketing, your roof terrace must be properly insulated. A professional can help you with this and ensure that there are no thermal bridges.
Design of the roof terrace
If your roof terrace project has been approved by the responsible building authority, the construction project can be implemented. Then you can design your new terrace according to your wishes.
Flooring
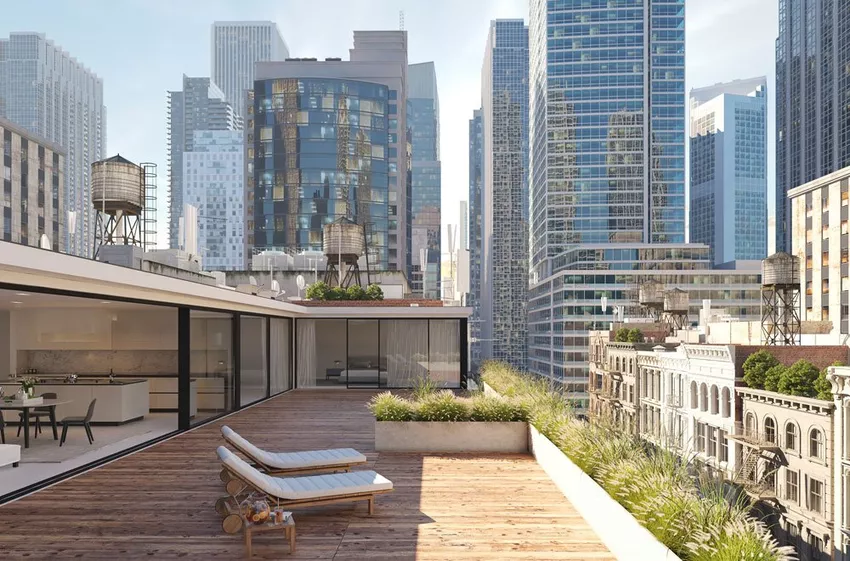 For yourVarious materials can be considered as flooring for roof terraces. However, you should definitely consider the different properties of the materials and make your decision dependent on them.
For yourVarious materials can be considered as flooring for roof terraces. However, you should definitely consider the different properties of the materials and make your decision dependent on them.
Wood looks very nice and doesn't heat up that much in summer. It requires a lot of maintenance and is harder to clean. Tiles and concrete, on the other hand, are very easy to care for and clean, but can heat up a lot in the sun. WPC is an alternative. This is a wood-plastic composite that requires care, but withstands the weather better than wood.
Tip: If you want a completely natural floor and don't attach importance to fixing, you can simply bring sand or grass to your terrace.
Furniture
Of course, the right furniture should not be missing to relax. Whether you want a small, cozy seating area on your roof terrace or a large, inviting lounge area should ultimately depend on the space available.
You can choose between the materials
- wood
- Plastic
- rattan
- Polyrattan
- Metal
In the first place, your own taste plays a role here. Because wood and plastic can also withstand moisture and UV rays if you pay attention to high quality when buying and give them the necessary care.
Tip: So that you do not get sunburned while relaxing, you should take measures to protect yourself from the sun. Read our article "Sun protection for roof terraces - 4 variants presented".
Plants for the roof terrace
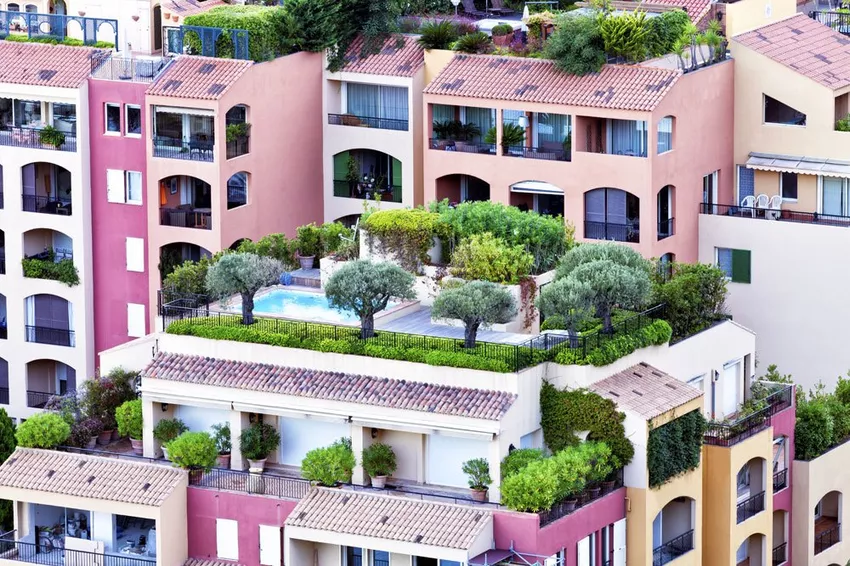 In order to get that garden feeling on the roof, of course, plants should not be missing. However, you have to make sure that the plants on the roof terrace are particularly exposed to the sun, rain and wind. Therefore, not all plants are suitable for greening the roof terrace.
In order to get that garden feeling on the roof, of course, plants should not be missing. However, you have to make sure that the plants on the roof terrace are particularly exposed to the sun, rain and wind. Therefore, not all plants are suitable for greening the roof terrace.
You can set the scene for trees of life in a particularly decorative way. Beautiful shapes can be achieved by topiary.
Perennials such as lavender, gypsophila or holy herb are very robust. They tolerate both high temperatures and cold.
Ornamental grasses are also very suitable for the design of your roof terrace. On the one hand, most varieties are very frugal and tolerate the sun very well. On the other hand, they are very robust and not susceptible to pests.
You can read which ornamental grasses are suitable for the roof terrace in the article ornamental grasses: varieties and care tips presented.
Privacy Protection
In order to protect your own privacy, you should provide suitable privacy protection. There are a variety of ways to make a privacy screen on the market. The palette ranges from simple lengths of fabric to fences made of bamboo mats to privacy screens, all of which can also serve as protection against the wind.
Tip: Roof terraces in particular are exposed to severe weather. You will enjoy stainless steel posts for your wind and privacy protection longer than conventional wooden posts.
You can find more options for effective and stylish privacy protection in the article Privacy protection for terraces. Points 1, 3 and 4 mentioned therein are also ideal for the roof terrace.
Plants as a privacy screen
You can use various plants as privacy screens. Bamboo, arborvitae or ivy, for example, are suitable for this.
Bamboo offers the advantage that it grows very quickly and very tall. However, you should note that it has sprawling roots and must therefore be planted in a spacious container.
Trees of Life can convince with their dense growth as a wonderful privacy screen. But here, too, it is important to ensure that the plants are planted in sufficiently large pots. The bucket should have a diameter of 40 centimeters per meter of growth.
You can also climbing plants protect them from prying eyes. Simply have a fence panel or similar covered with ivy, clematis or vines and make sure that the root system has enough space.